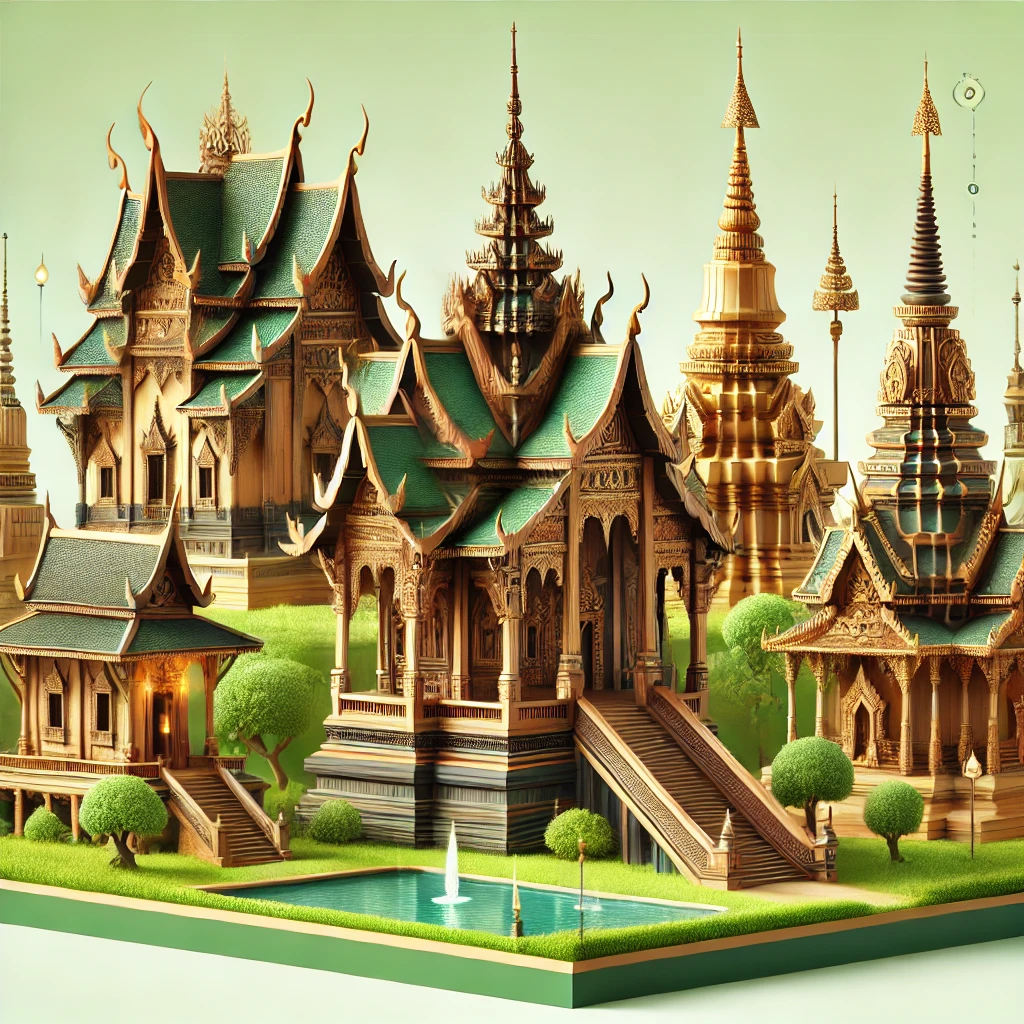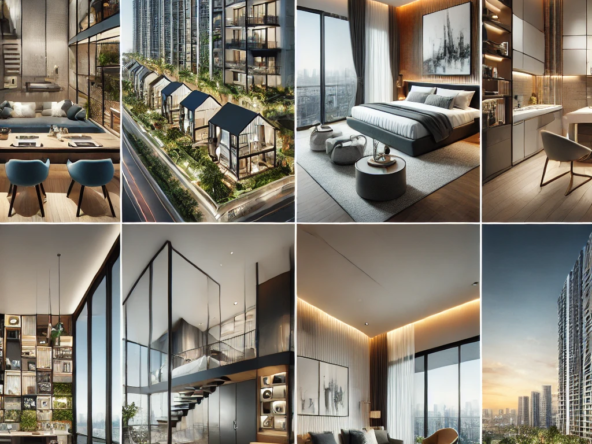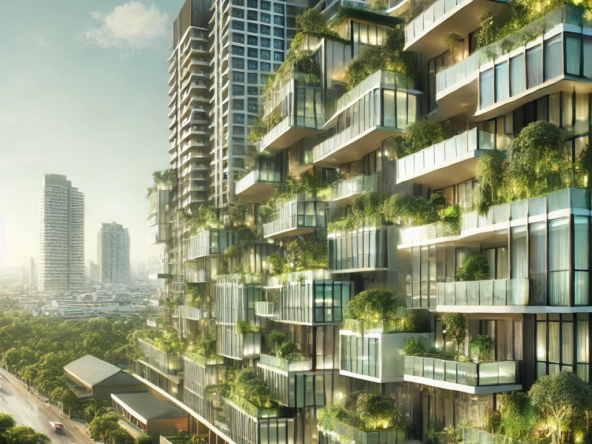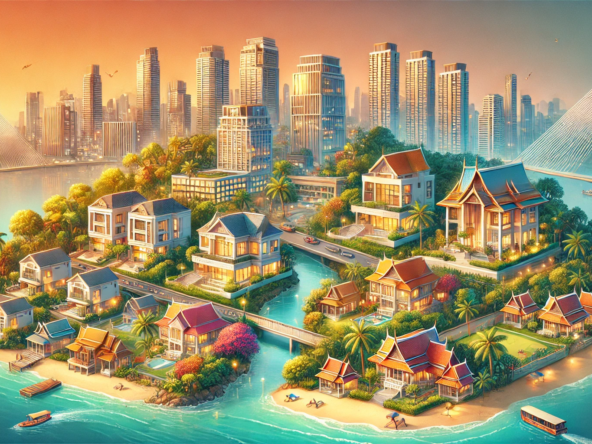Thai architecture is a captivating blend of tradition, symbolism, and practical design elements that reflect Thailand’s rich cultural heritage. From the distinctive, multi-tiered roofs of temples to intricate wooden carvings, each element serves a purpose and tells a story. This guide explores the essential elements of Thai architecture, from historical temples to modern designs, showcasing the cultural depth, beauty, and functionality that make Thai architecture so iconic.
1. Traditional Thai Roofs: Elegance with Purpose
One of the most visually stunning aspects of Thai architecture is the traditional roof design, often seen in temples and historic buildings. Thai roofs are typically steeply pitched and layered, creating a grand, multi-tiered effect that’s both functional and symbolic. The sharp angles of these roofs serve to deflect Thailand’s heavy rainfall, while their layered design offers a striking silhouette that is instantly recognizable.
Key Characteristics:
- Multi-Tiered Structure: Thai roofs often feature two or more layers, creating depth and majesty. This design not only provides structural support but also adds a sense of grandeur to temples and important buildings.
- Chofa Finials: Adorning the peaks of many traditional roofs are chofa—bird-like finials believed to symbolize mythological creatures that ward off evil. These sculptures are a unique blend of religious and artistic symbolism.
- Example: The Wat Phra Kaew (Temple of the Emerald Buddha) in Bangkok is a perfect example, with its ornate, layered roofs and shimmering chofa, evoking a sense of sacredness and protection.
Cultural Significance: Thai roofs are more than architectural marvels; they represent spiritual ideals, with the chofa symbolizing mythical beings that protect from harm. This design reflects a blend of Buddhist and animist beliefs, creating a space that feels both protective and revered.
2. The Sala: Community and Shelter
The sala is a traditional open pavilion found in Thai villages, temples, and public spaces. Designed as an open, airy structure with a pitched roof supported by pillars, the sala provides shade and ventilation, making it a comfortable gathering spot in Thailand’s warm climate. Its design embodies the Thai values of hospitality and community.
Key Characteristics:
- Open-Walled Structure: The open sides of the sala create a cooling effect, allowing air to flow freely while providing shade.
- Versatile Use: Salas serve various purposes, from rest areas and meeting points to spaces for meditation and public gatherings.
- Example: The Sala Thai at Lumpini Park in Bangkok is a modern adaptation, offering a space for relaxation and gatherings amidst the city’s urban landscape.
Cultural Significance: The sala symbolizes Thai communal values. These structures have long served as places where people connect, rest, and find shade, reflecting the importance of community and shared spaces in Thai culture.
3. Intricate Wooden Carvings: Art and Belief in Detail
Intricate wood carvings are a hallmark of Thai architecture, adding a layer of beauty and symbolism to both religious and residential buildings. These carvings often depict mythological figures, animals, and floral patterns that carry deep cultural meaning. They are a testament to Thailand’s artistic craftsmanship, with each carving reflecting stories and beliefs that date back centuries.
Key Characteristics:
- Mythical Figures and Nature Themes: Carvings often include nagas (serpent deities) and garudas (half-man, half-bird beings), symbolizing protection, strength, and reverence for nature.
- Exquisite Floral Patterns: Detailed floral motifs are common, symbolizing beauty, growth, and harmony with the natural world.
- Example: The Sanctuary of Truth in Pattaya is a magnificent all-wood structure covered in carvings that depict philosophical and religious themes, showcasing traditional Thai woodcraft in its purest form.
Cultural Significance: Wood carvings in Thai architecture often carry religious or protective meanings, with each design element chosen for its symbolic value. The artistry represents Thailand’s dedication to beauty and spiritual expression.
4. Golden Stupas and Chedis: Symbols of Enlightenment
Stupas and chedis (also called pagodas) are iconic structures in Thai temples, typically bell-shaped and often covered in gold leaf or reflective tiles. These structures are built to house sacred relics, symbolizing enlightenment and the Buddhist journey. Their radiant surfaces reflect sunlight, creating a breathtaking visual that conveys reverence and peace.
Key Characteristics:
- Bell-Shaped or Tapered Design: Thai stupas often feature a rounded or pointed top, which represents the path to enlightenment.
- Gold or Reflective Exteriors: The reflective surfaces symbolize purity and the divine, with sunlight enhancing their beauty.
- Example: The Golden Mount (Wat Saket) in Bangkok is a revered chedi that shines against the city skyline, serving as a place of pilgrimage and offering panoramic views of Bangkok.
Cultural Significance: Stupas and chedis are deeply rooted in Buddhist beliefs, symbolizing the spiritual journey toward enlightenment. These structures are designed to inspire reverence and remind visitors of Buddhist teachings.
5. Raised Foundations: Adaptation to Climate
Traditional Thai houses, particularly in rural areas, are often built on raised foundations or stilts. This adaptation protects against flooding during the monsoon season while allowing air circulation underneath, which helps cool the home. Raised foundations are both practical and symbolic, emphasizing a harmonious relationship with nature.
Key Characteristics:
- Flood Protection: Raised floors protect homes from water damage, especially in flood-prone areas.
- Enhanced Airflow: The elevated design promotes airflow, naturally cooling the interior.
- Example: Stilt houses can be seen along rivers like the Chao Phraya, where flooding is common. The Jim Thompson House in Bangkok is a well-preserved example, showcasing traditional raised architecture in an urban setting.
Cultural Significance: Raised foundations reflect an appreciation for Thailand’s natural environment, embodying resilience and respect for nature’s cycles. This design is a practical response to the local climate and a symbolic reminder of adapting to one’s surroundings.
6. Ayutthaya and Khmer Influences: Historical Grandeur
Thai architecture bears influences from the Ayutthaya and Khmer empires, which introduced grand structures, intricate stucco work, and sandstone towers. The Ayutthaya period, in particular, brought elements like elaborate tiered roofs and pagodas, while Khmer influence is evident in the narrow, tapered towers reminiscent of Angkor Wat.
Key Characteristics:
- Ayutthaya Stucco and Tiered Roofs: These ornate embellishments often depict mythological scenes and represent Thailand’s reverence for artistic detail.
- Khmer Sandstone Towers: Tall, slender towers decorated with carvings, embodying spiritual aspiration.
- Example: Wat Phra Si Sanphet in Ayutthaya showcases grandiose Ayutthaya-style architecture, while Phanom Rung Historical Park in Buriram reflects Khmer influence with its sandstone towers and relief carvings.
Cultural Significance: The influence of these historical empires reflects Thailand’s openness to external cultures while adapting them uniquely. The grandeur of these structures serves as a reminder of Thailand’s historical connections with neighboring regions.
7. Modern Thai Architecture: Tradition Meets Innovation
In recent years, Thai architecture has evolved to incorporate modern elements, blending traditional Thai aesthetics with contemporary designs. Modern Thai architecture often includes open floor plans, natural materials, and sustainable practices, creating spaces that harmonize with the environment while meeting urban needs.
Key Characteristics:
- Fusion of Traditional and Contemporary Design: Modern Thai buildings may incorporate traditional Thai roofs, open courtyards, and sala-inspired pavilions.
- Eco-Friendly Materials: Use of bamboo, recycled wood, and energy-efficient features to create sustainable living spaces.
- Example: The River Condo in Bangkok integrates traditional Thai design elements with contemporary aesthetics, featuring open layouts and Thai-inspired decor in a luxury urban setting.
Cultural Significance: Modern Thai architecture reflects Thailand’s cultural adaptability, combining respect for tradition with innovation. This style honors Thai heritage while addressing contemporary environmental and urban challenges.
Conclusion: The Enduring Appeal of Thai Architecture
Thai architecture, with its distinct forms, intricate designs, and cultural significance, offers a window into Thailand’s identity and values. From the grand stupas of Bangkok’s temples to the modest raised houses of rural villages, each element embodies a balance of function, beauty, and symbolism. As Thai architecture evolves, it continues to preserve these cultural roots while embracing modernity, ensuring that Thailand’s architectural legacy remains both timeless and dynamic.
Whether exploring Thailand’s ancient temples or admiring a modern Thai home, understanding these elements deepens one’s appreciation for the skill, symbolism, and artistry that define Thai architecture.



